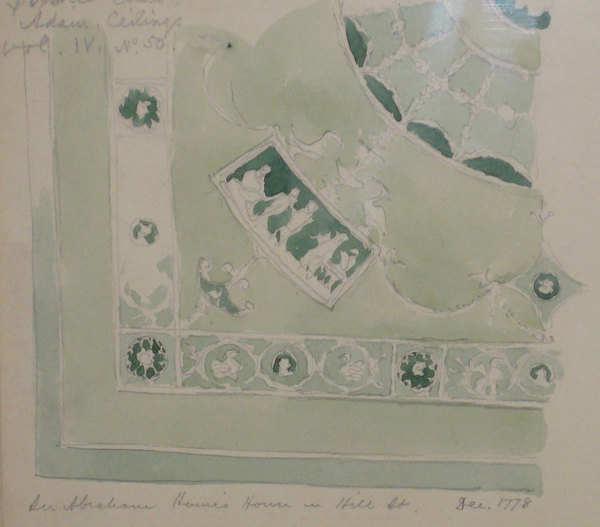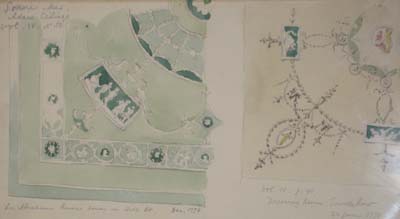H W Lonsdale (1844-1919)
Study of two Ceiling Designs by Robert Adam
drawn by Lonsdale in 1894:
Ceiling for Sir Abraham Haine in Hill Street of 1778
Ceiling for a Dressing Room in Saville Row of 1778
Click on the image for a larger picture

|
Pencil and watercolours
Inscribed: Soane Museum Adam Ceilings, vol.iv, no: 50 / Sir Abraham Haine's House in Hill St / Dec.1778 / vol.iv, p.41 / Dressing Room Saville Row / 22 June 1778
7 1/2 x 11 inches (19 x 28 cms)
Presented together in one mount
Price: please apply to jbl@gallerylingard.com
Full image showing the accompanying drawing of the Dressing Room in Saville Row, London of 1778

Lonsdale studied architecture at the Royal Academy schools and entered the office of William Burges in the late 1860s to further his studies. Burges found him a most useful architectural artist and persuaded him to remain in his office rather than moving on to follow an independent career as an architect. Lonsdale worked for Burges through the 1870s and assisted him for many of his principal commissions before taking up a career as a freelance designer during the 1880s.
Lonsdale maintained a scholarly interest in the arts throughout his career. His choice of style for this design indicates a level of research into the history of music and classical draughting styles. Lonsdale is known to have studied the bound volumes of design drawings by Robert Adam which he found in the Sir John Soane Museum in Lincoln's Inn Fields even as late as the 1890s. No doubt Lonsdale found the very many other architectural drawings, paintings,models, sculptures and objects kept in the Sir John Soane Collection to be a rich source of design ideas.
